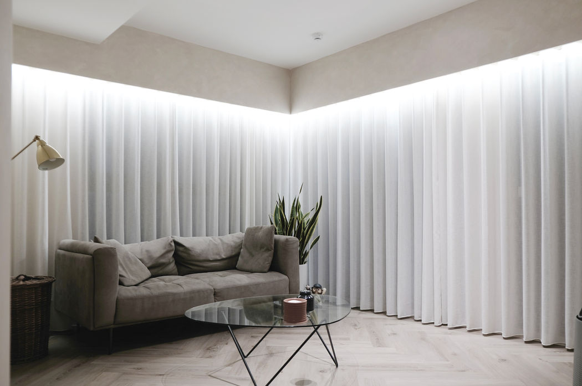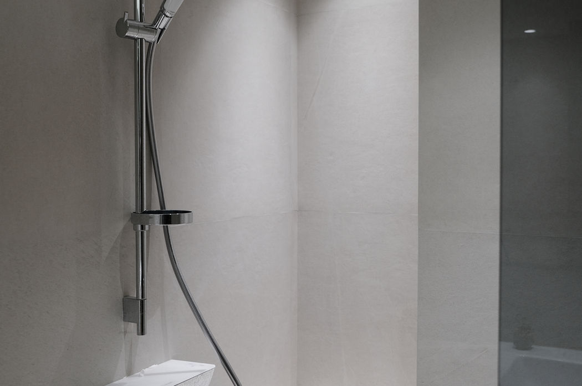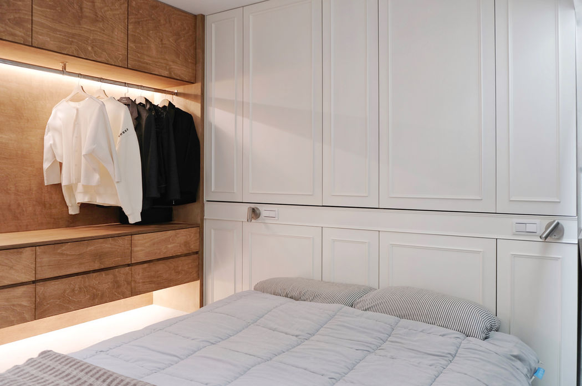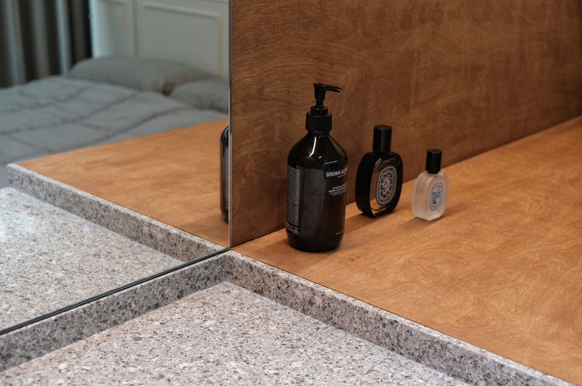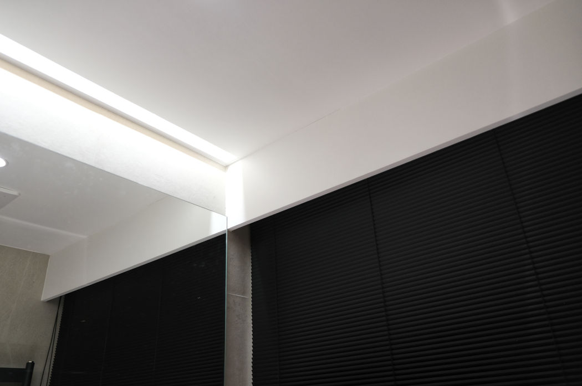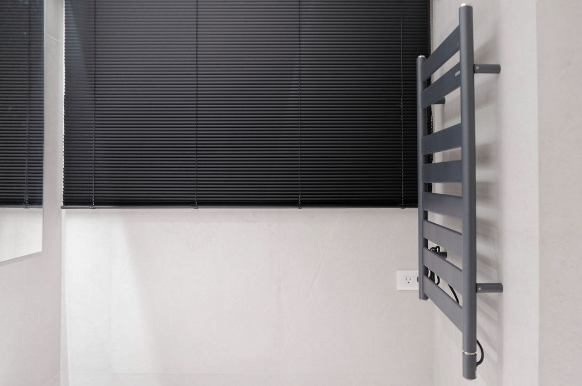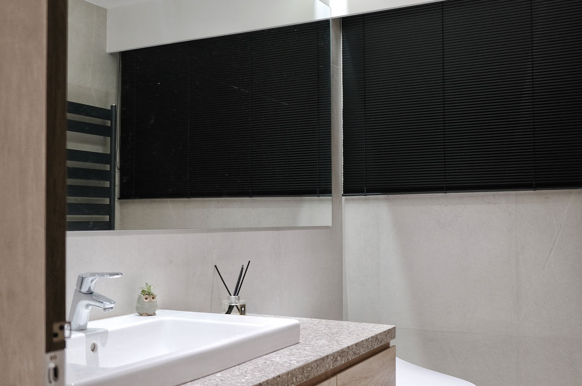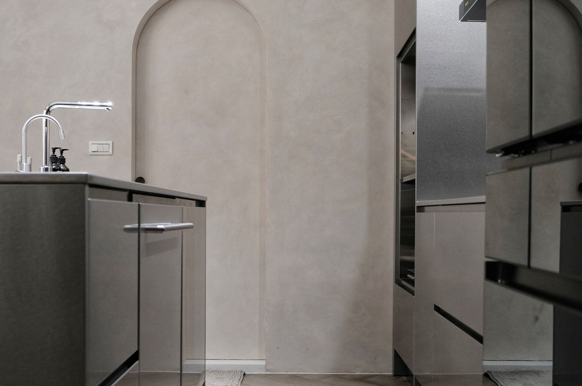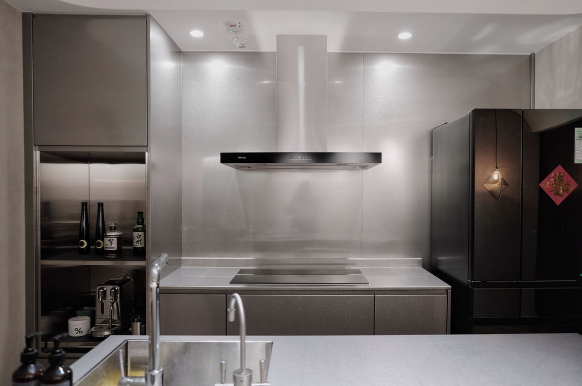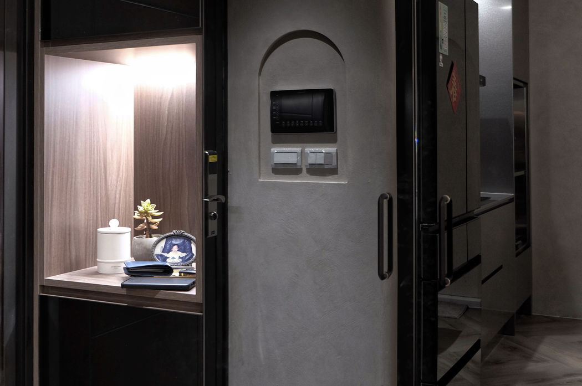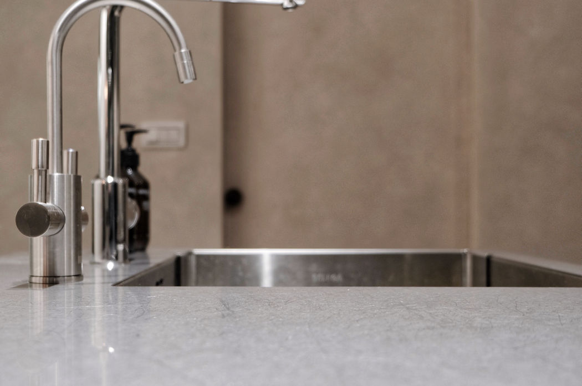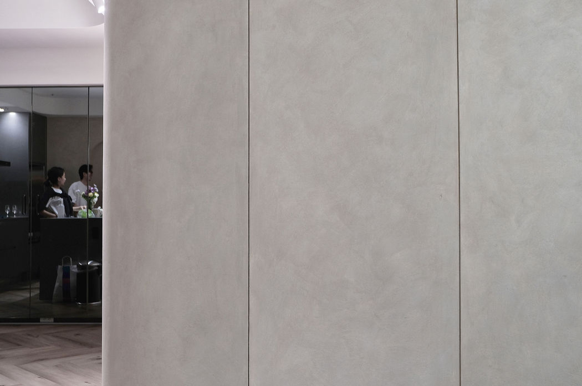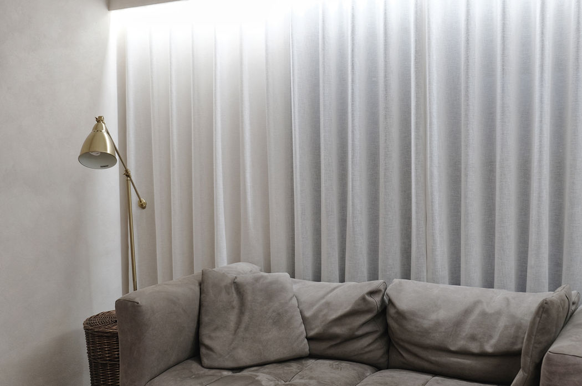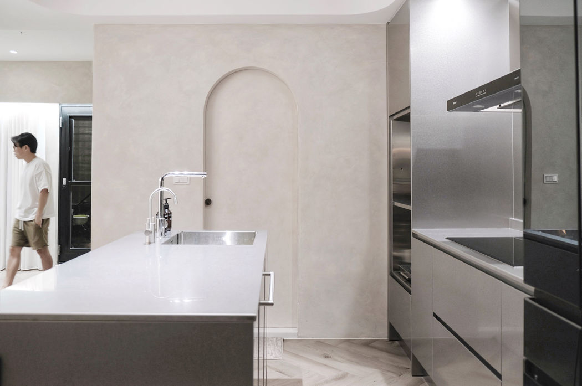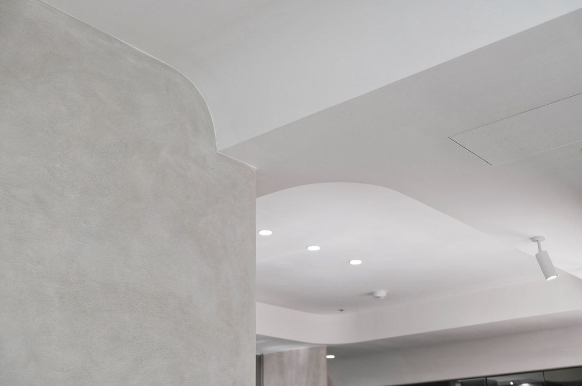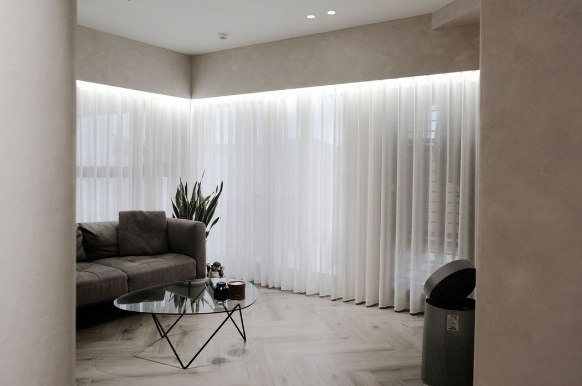Located in Taipei's Shilin District, this interior design office seamlessly merges aesthetic design with functional practicality, creating a workspace that inspires creativity. The space design emphasizes soft materials and natural textures as its foundation, with micro-cement walls combined with arched lines to craft a restrained yet harmonious ambiance. The use of dark walnut wood and cylindrical structures adds warmth and stability to the overall atmosphere. Mirrors and glass materials enhance the sense of transparency and fluidity, allowing light to naturally flow through and create an open, multi-dimensional visual experience.
Every functional area is meticulously planned, balancing practicality and beauty. From the display wall to the serene meeting corners, each detail reflects a thoughtful approach to design. The minimalist façade design, complemented by natural light, conveys a professional and distinctive image. This office redefines the possibilities of an interior design workspace with elegant design language, embedding spatial aesthetics into every detail and achieving a perfect union of work and artistry.
This pantry and restroom area seamlessly integrates functionality with aesthetics through minimalistic and thoughtful design. The pantry adopts a dark color palette, featuring black cabinetry paired with warm ambient lighting, creating a sophisticated and tranquil atmosphere. The herringbone-patterned flooring adds subtle layers to the space, while the simple shapes of the round table and chairs enhance the modern vibe.
The restroom is discreetly concealed behind a black hidden door, offering a clean and understated aesthetic. The washbasin breaks away from conventional design with a cylindrical shape and textured vertical grooves, emphasizing attention to detail and materiality. The mirrored surfaces visually expand the space, while the pendant lights, crafted from metal and glass, emit a warm, gentle glow, adding a touch of elegance.
With functionality at its core, complemented by refined details, this pantry and restroom area is not only practical but also a highlight of the space, reflecting a commitment to design excellence and a high-quality lifestyle.
This French-style sofa meeting area beautifully blends elegance and comfort, providing a relaxed and delightful environment for discussions and conversations. Inspired by classic French aesthetics, the design incorporates intricate wall paneling and a crystal chandelier, creating a vintage yet contemporary atmosphere. At the heart of the area is a set of cream-colored sofas paired with a warm wooden coffee table and greenery, adding a touch of natural warmth and approachability.
The herringbone-patterned wood flooring adds depth and visual continuity to the space, reflecting soft tones under the light. A black round table and sleek chairs bring a modern contrast, complementing the French-inspired elements in harmony.
This meeting area strikes a perfect balance between functionality and aesthetics. It serves not only as a space for meetings and discussions but also as a showcase of design and lifestyle aesthetics. Every detail reflects a focus on creating a sophisticated yet relaxed atmosphere, offering users a dual experience of elegance and comfort.
This interior design project for Mr. F showcases our interpretation of modern minimalism, focusing on refined handling of materials and spatial flow. The design incorporates soft tones, clean lines, and natural materials to create an elegant and cozy ambiance.
We used a lot of curved elements, visible from the ceiling to the wall corners, to soften the space and create a sense of fluidity. The gentle lighting system, combined with natural wood accents, adds a touch of warmth and comfort to the environment.
In the living area, the simple furniture layout and light-colored curtain backdrop aim to create a tranquil and modern resting space. The transparent glass coffee table adds openness, enhancing the overall sense of space.
The kitchen is designed with modern metallic finishes, paired with sleek lines that perfectly blend functionality with style. The clean, crisp look not only improves the kitchen's practicality but also highlights the sophistication of urban living.
Finally, the bathroom continues the natural and minimalist design concept. The contrast between wooden doors and smooth tiles creates a layered visual effect, maintaining a luxurious and relaxing atmosphere.
We are undertaking a staircase renovation project aimed at repairing and improving the existing structure.
The design follows a minimalist modern style, featuring warm wood paired with black metal railings, creating a striking contrast between simplicity and texture. The staircase boasts smooth, clean lines, while hidden lighting between the wall and wooden steps enhances the ambiance of the space, adding a touch of sophistication to the overall design.
This project focuses on improving the safety, durability, and aesthetic appeal of the staircase, ensuring it is both functional and a visual highlight. All work will be carried out with meticulous attention to detail, minimizing disruptions to daily use, and adhering to the highest standards of quality and safety. Through careful design and construction, the staircase will become a focal point that is both practical and visually appealing within the space.
Jiantan Residence
This is an interior design project we created for Jiantan, combining modern minimalist style with soft, natural elements to emphasize comfort and visual appeal. Every detail in the design, from material selection to space layout, is carefully considered to create a calm and comfortable living atmosphere.
In the living area, we used understated and elegant tones with clean-lined furniture. The large windows allow ample natural light to flood in, paired with lightweight fabric curtains to create a serene and relaxed ambiance. The artwork on the walls adds a touch of culture, enhancing the overall sophistication of the space.
The display shelf features simple lines and black metal elements, highlighting the delicate ornaments that are further accentuated by the lighting. This design not only adds visual layers but also brings a subtle artistic vibe to the living area.
Overall, this design focuses on details and material selection, aiming to create a warm and tasteful home environment where residents can find tranquility and comfort.


























